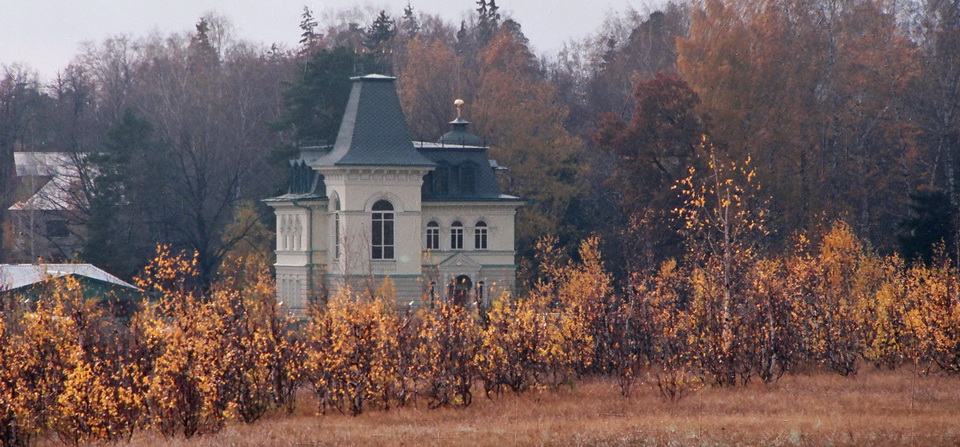
Address: 7 Cooperators st., Novoe Yudino, Kazan, Russia
In the beginning of the 90-ies Kazan experienced a construction boom, and what is striking, a private construction. The new houses, which emerged rapidly, were built according to one typical design, which was not that good anyway. They were impersonal and exactly the same. It seems as if the designer has exercised his own discretion and considered only his own tastes, rather than ensure the beauty of the architectural forms. Witnessing this, we had an idea to build a stylish suburban house. Thus, in 1995 we built an unusual estate in a picturesque forest tract in Kazan. The founders of the company have demonstrated all of their skill working on this project. This approach was also employed in all of the following projects, which together with the acquired experience, became the basis of the company’s development.
The average size of a house -13,5 х 13,5 meters – was compensated by a successful concept of several levels and space integration, which created a harmonious and convenient layout. Four levels of the mansion include a living room and several bedrooms, an office and a billiard room, and the basement has a swimming pool and a gym.
The plan was to build a mansion, which would perfectly fit the surrounding landscape. For this purpose, a lot of pine and fir trees were planted on the territory of the estate, which is fenced by a hammered metal fence.